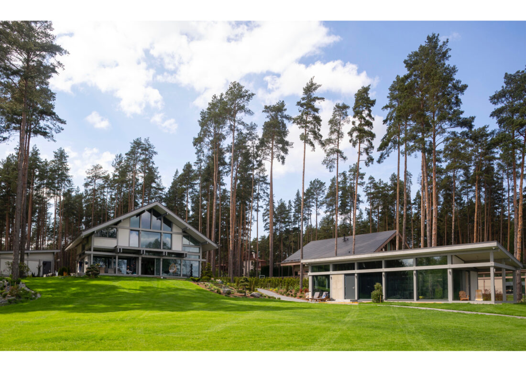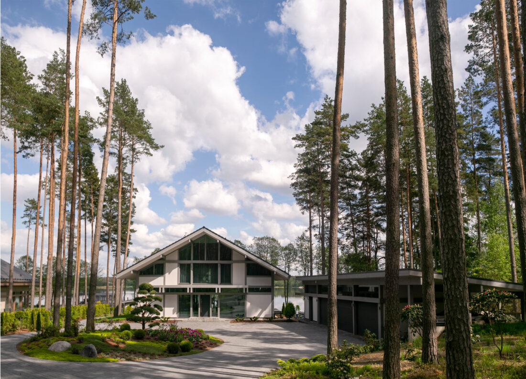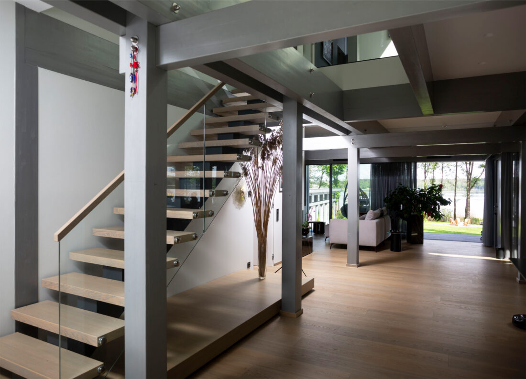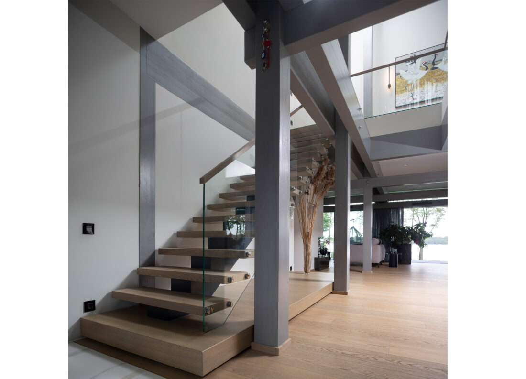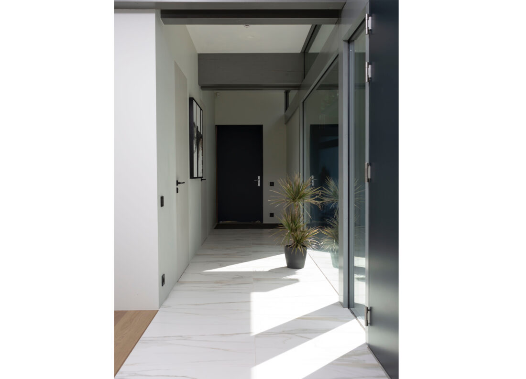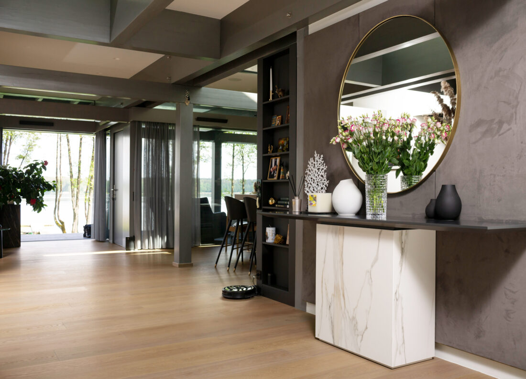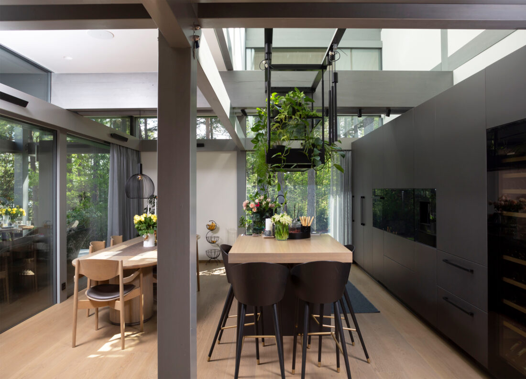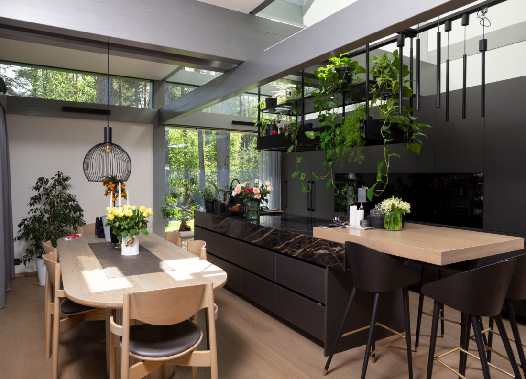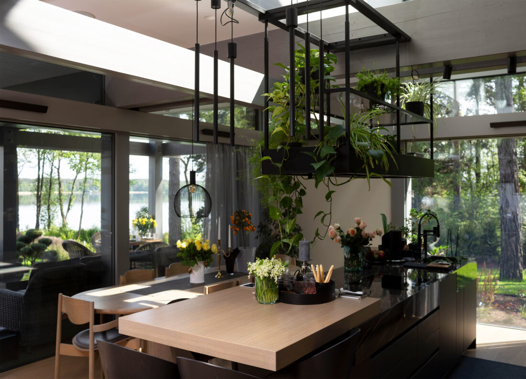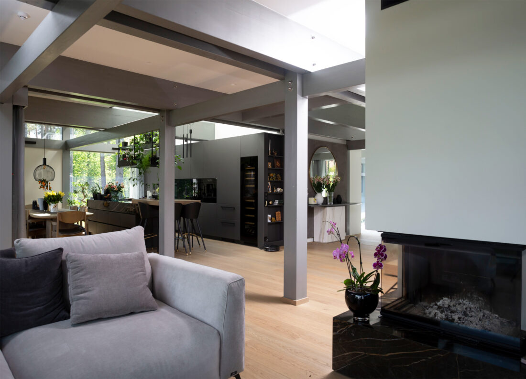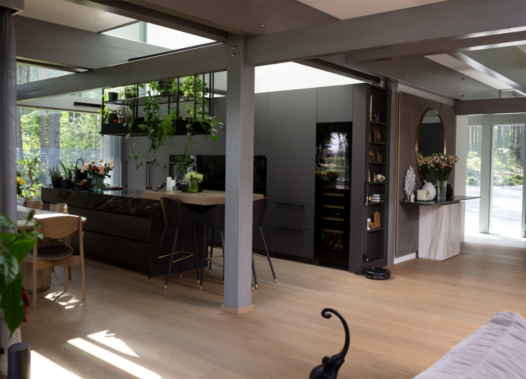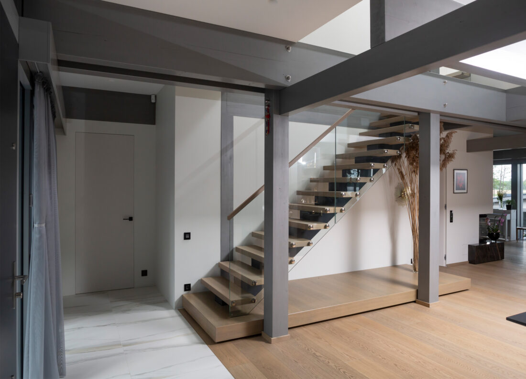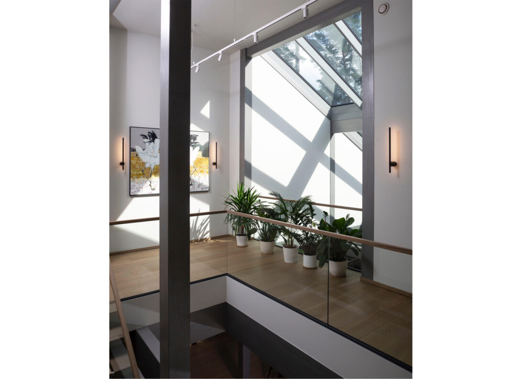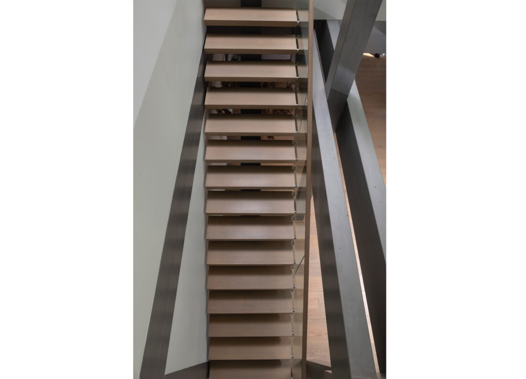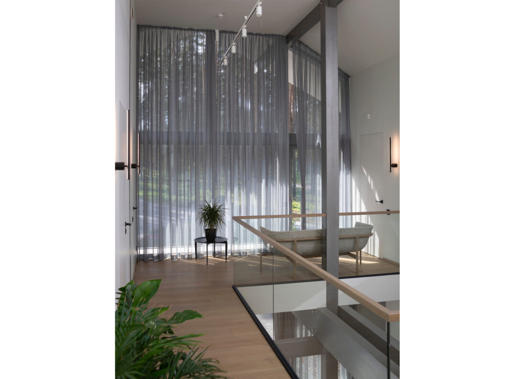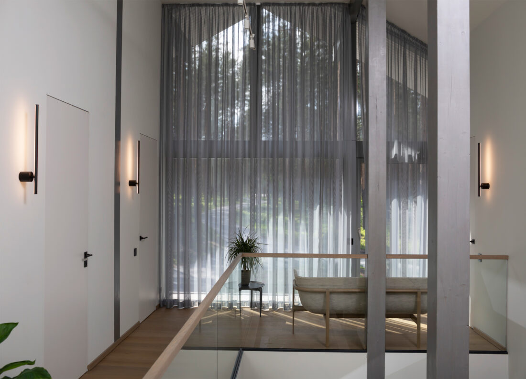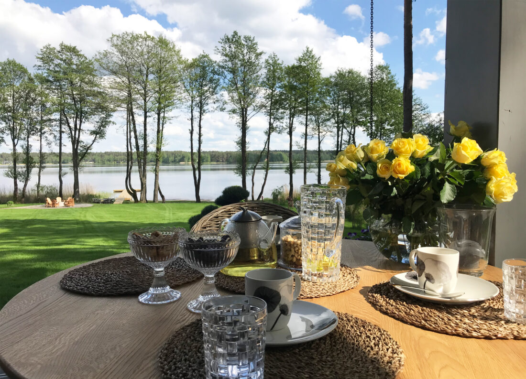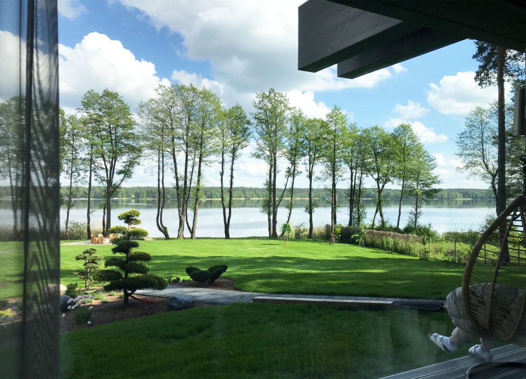FAMILY HOUSE BY THE LAKE
Construction Project, Interior
2016 – 2021
A project for self-sufficient people, which creates complete harmony: an extremely beautiful natural place with pine trees and the lake shoreline, a house with a garage and a sauna building provides a complete haven of peace for a loving family … the garden is created by the hostess and complements all the complex. There are no breaks here, just a flowing energetical feeling: peace, fulfillment, happiness, love and pleasant surprises …. complete interaction with the natural environment, both inside and out … complete peace, absolute meditation every step of the way.
The total building area: about 540.00 m2
The land area: 9573.00 m2
Project architect
Ilona Vaivade
Photography
Didzis Grodzs




