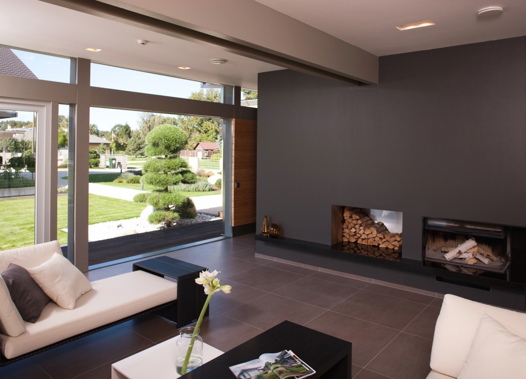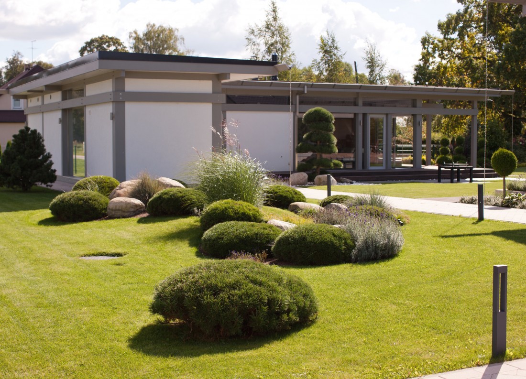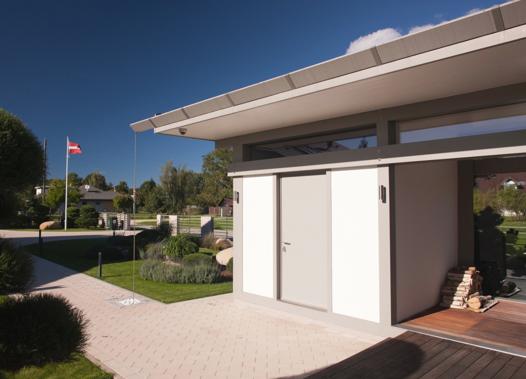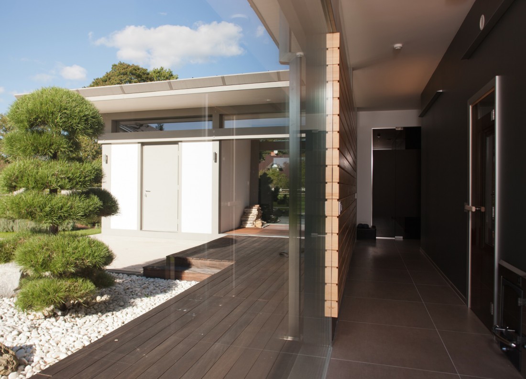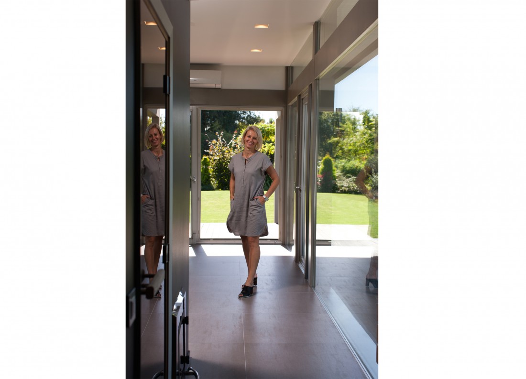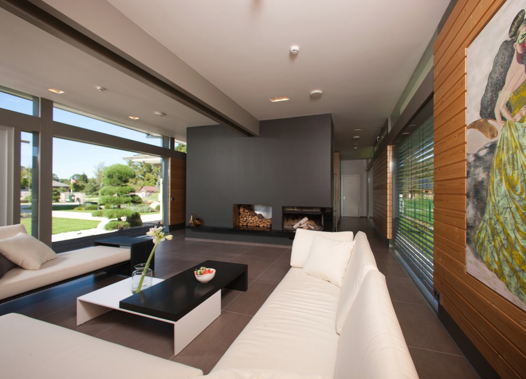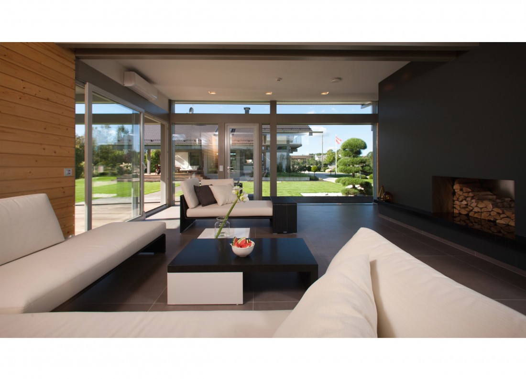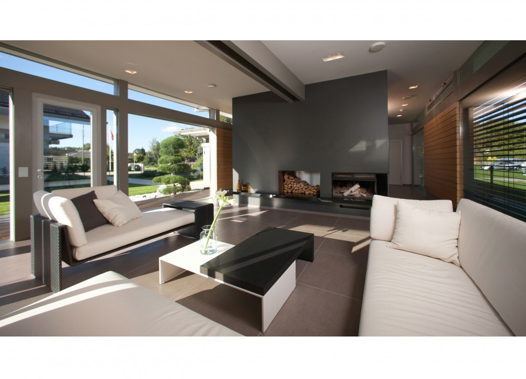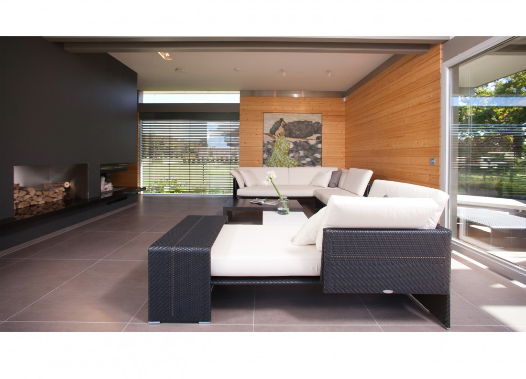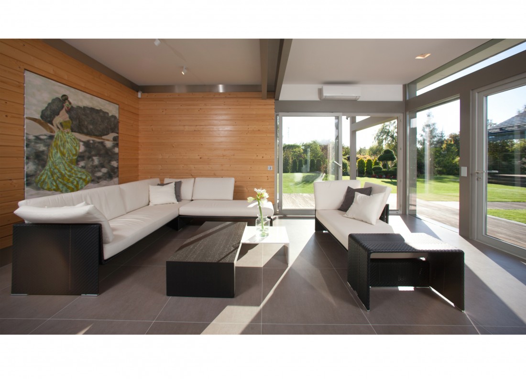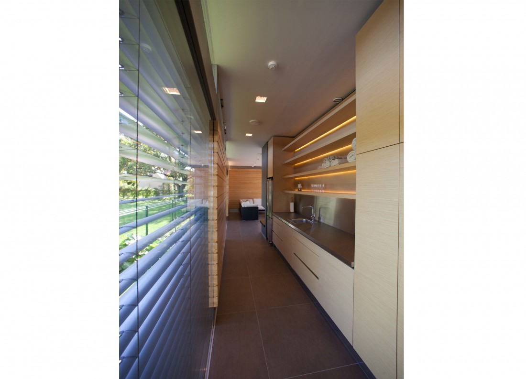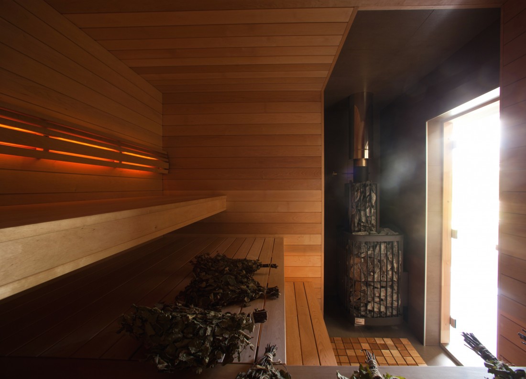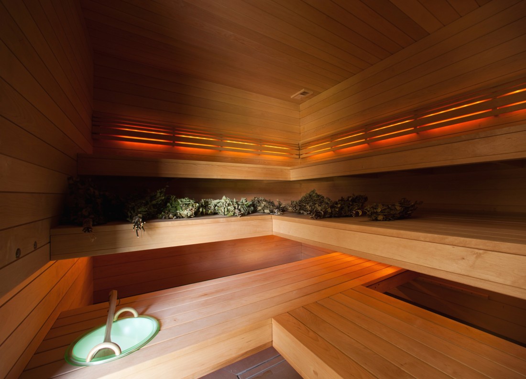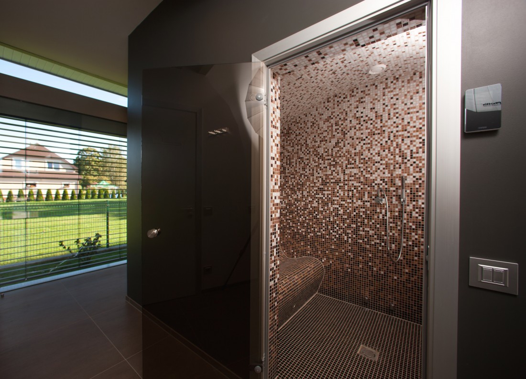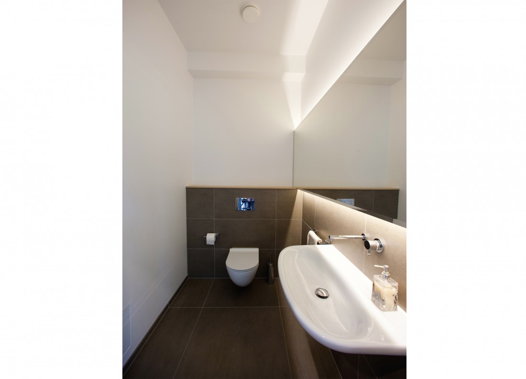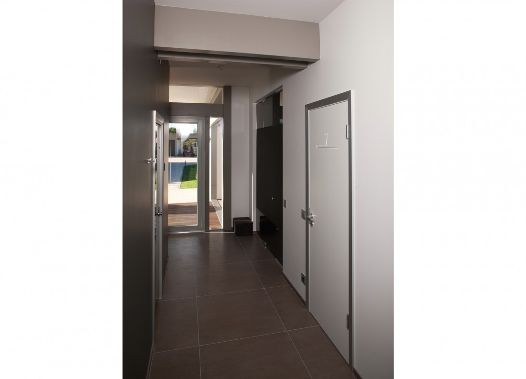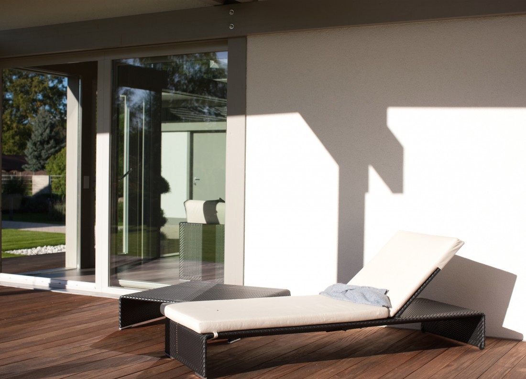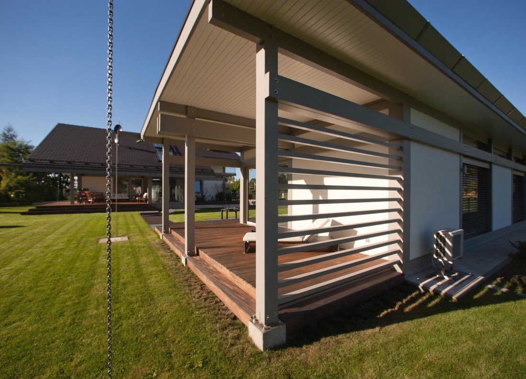A BLOCK OF FAMILY DWELLINGS IN VILLAGE IKŠĶILE – SPA house
Construction Project, Author’s Surveillance, Interior
2010 – 2015
The plot is situated in an exclusively picturesque environment of private houses, near the park of the village. The wish to be in close connection with nature as possible determined the choice of the place. The architecture of the house follows the German “Huf Haus” module-like designing principle which is based on a glazed wooden stand-up construction. Its philosophy relates to the ancient wooden architecture in Latvia.
The whole composition consists of a family house and two subsidiary buildings, e.g., a garage and SPA block. Modern wide glazed planes offer an amazing opportunity to reach the upper limit combining interior and exterior space.
The project combination provides a wonderful view from the side of the garden as well as from the interior.
Apart from the wide glaze and frameless joinings, the building meets the requirements the indices of the passive building. Due to this, the building is enlisted in the group of four energo-effective wooden houses in Latvia.
… This is the case where one wants to stay for a possibly longer while.
Project architect
Ilona Vaivade
Photography
Didzis Grodzs



