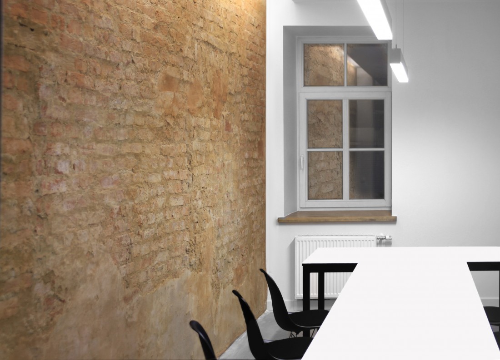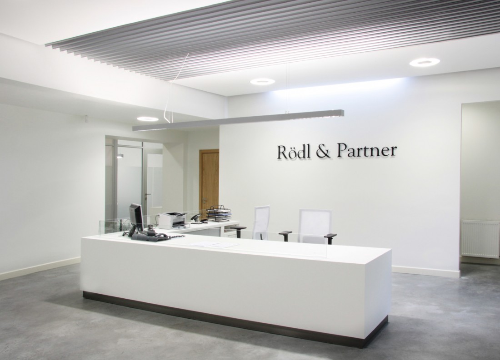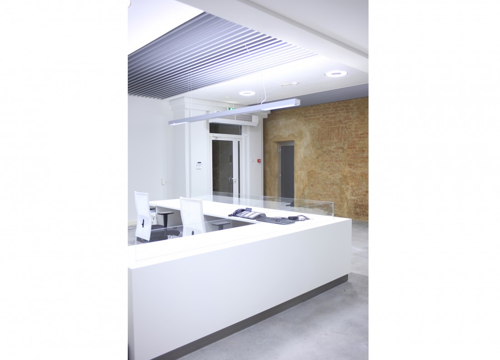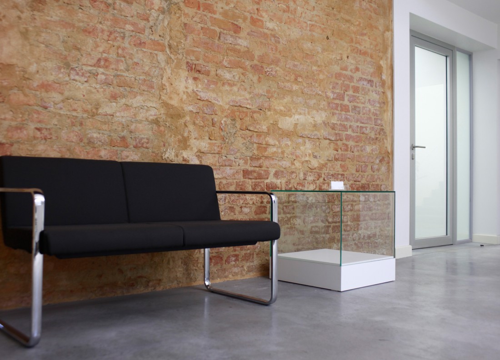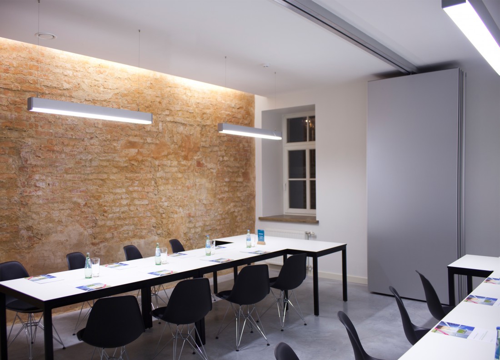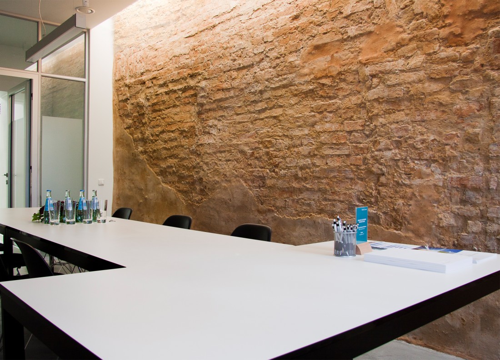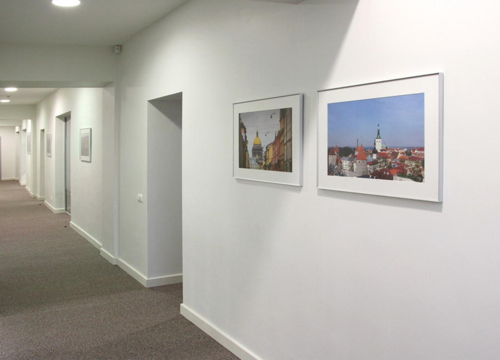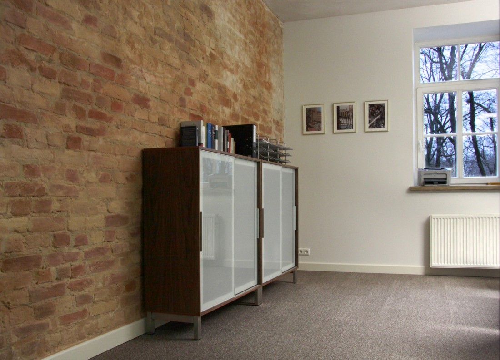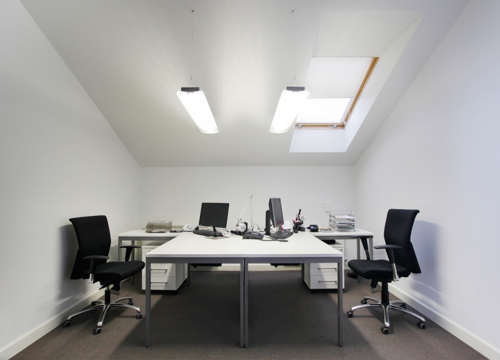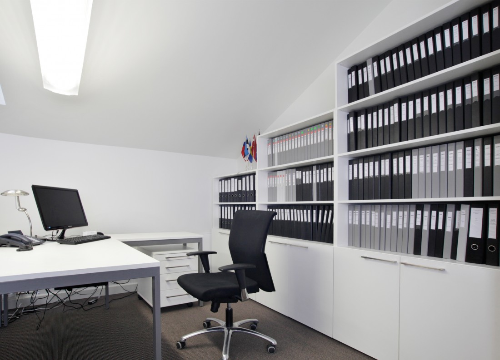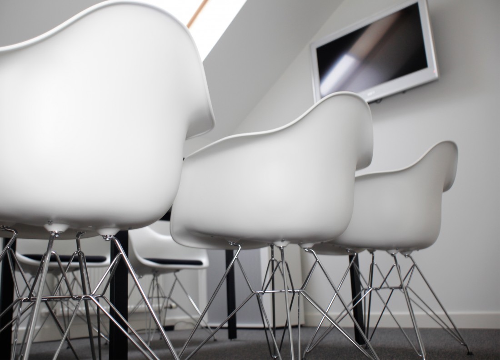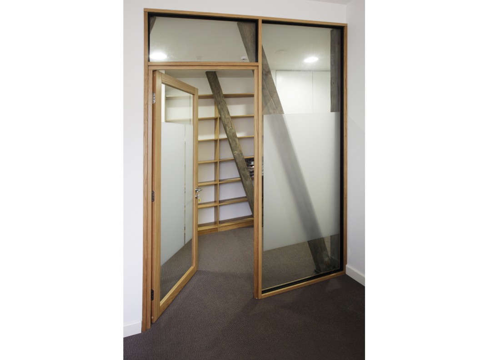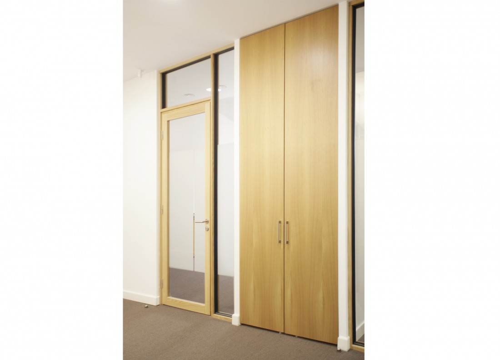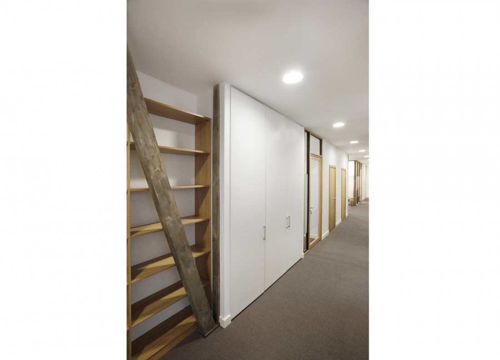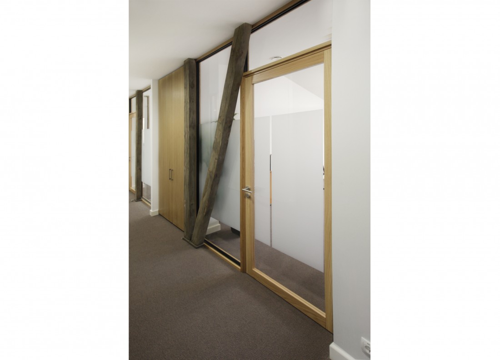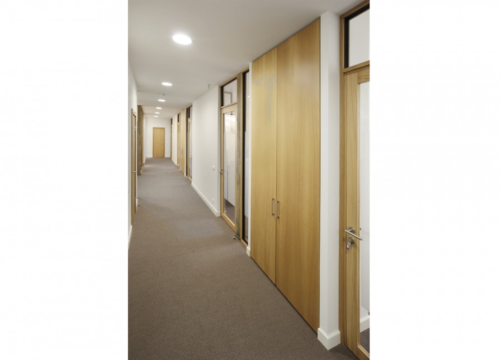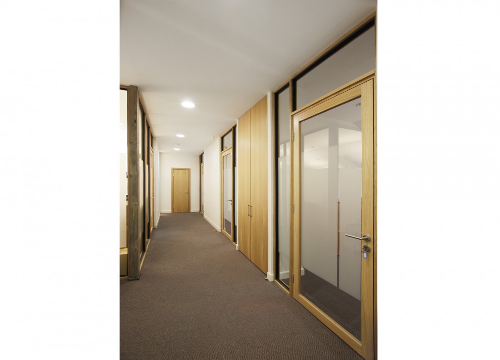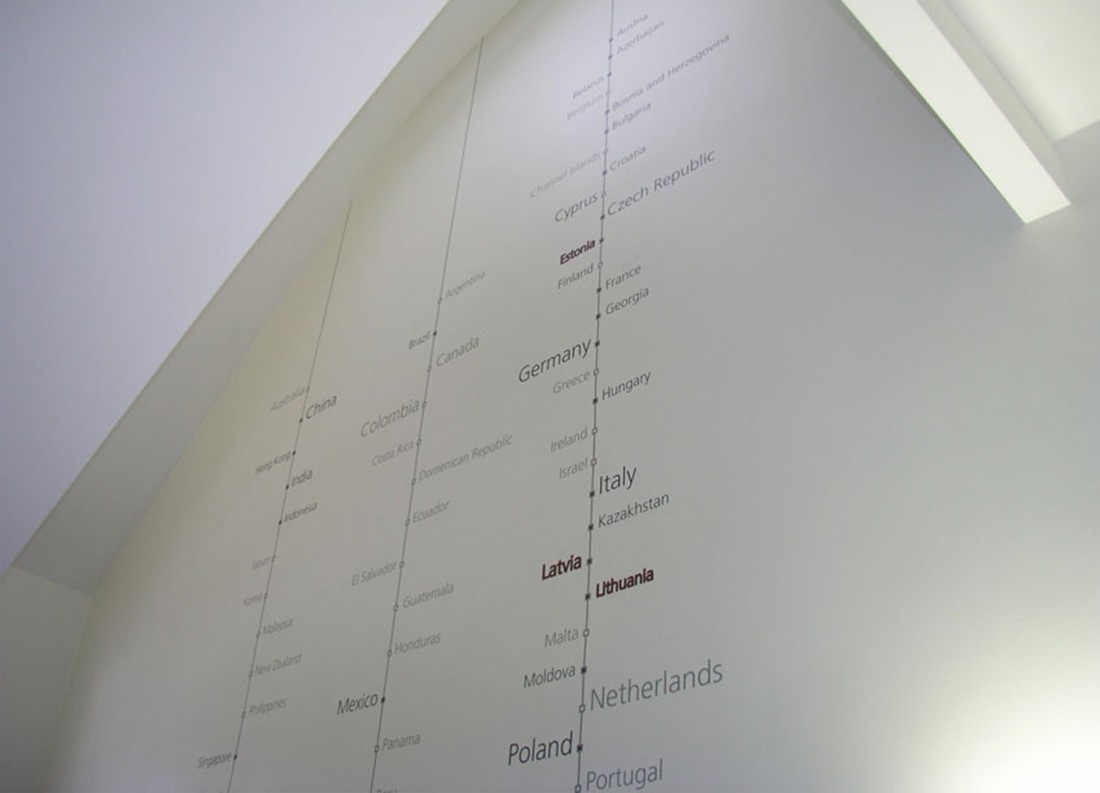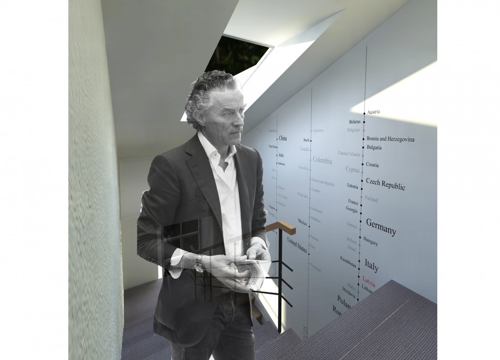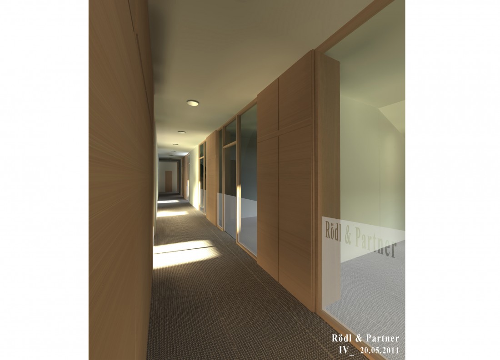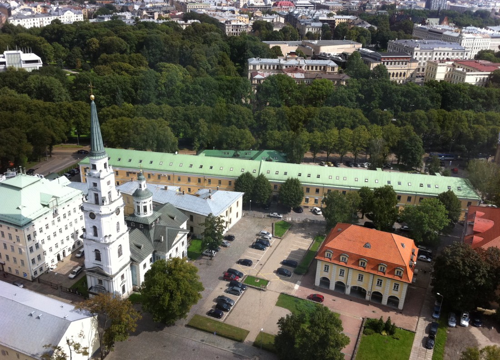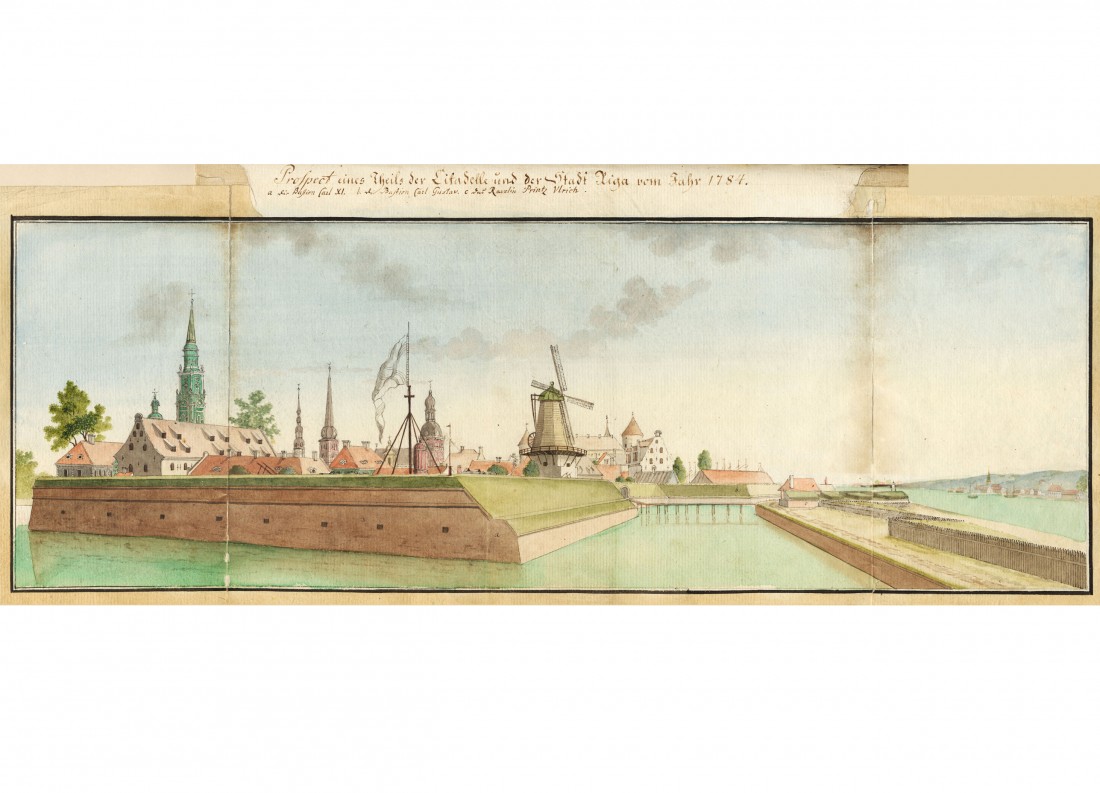“Roedl & Partner” office in Riga
Room reconstruction and interior within an architectural monument on 3 levels
2011
Roedl & Partner is an international legal company network, which also provides other services for businesses, e.g. bookkeeping, audit, large variety of consultations. When developing the room reconstruction dimensional and design concept, we took into consideration that the chosen building for the new offices had the status of a cultural monument as well as the different functions of the company, which is why on each floor we used the most appropriate planning technique.
The first floor was designed with representation in mind (reception, conference rooms) revealing the antiquated brick walls for contrast with the modern concrete floor and laconic, white furniture. The second floor is dedicated to bookkeeping, with laconic wall and furniture design, organizing the surroundings to best large amounts of documents. The third floor was set up for lawyers and attorneys, using warmer, homely materials – wooden planes in furniture and a carpet flooring. The high wooden cabinets on both sides of the hallway, organized around the main roof supports, symbolize the bulwark of the company – clients from all over the world.
Project Architects
Ilona Vaivade, assistant Lauma Lidaka
Photography
Maris Filks



